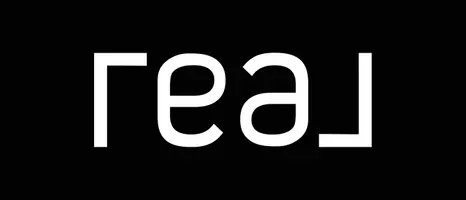$435,000
$419,900
3.6%For more information regarding the value of a property, please contact us for a free consultation.
26691 BIRCHCREST Drive Chesterfield, MI
3 Beds
3 Baths
2,027 SqFt
Key Details
Sold Price $435,000
Property Type Single Family Home
Sub Type Single Family Residence
Listing Status Sold
Purchase Type For Sale
Square Footage 2,027 sqft
Price per Sqft $214
Municipality Chesterfield Twp
Subdivision Chesterfield Twp
MLS Listing ID 20250026905
Sold Date 05/19/25
Bedrooms 3
Full Baths 2
Half Baths 1
Year Built 1992
Annual Tax Amount $3,624
Lot Size 9,583 Sqft
Acres 0.22
Lot Dimensions 75.00 x 130.00
Property Sub-Type Single Family Residence
Source Realcomp
Property Description
Stunning Updated Traditional Colonial – Your Backyard Oasis Awaits!Welcome home to this meticulously maintained colonial, blending timeless charm with modern comfort. With 3 spacious bedrooms, 2.5 bathrooms, and a flexible den, this home has all the space you need to live, work, and entertain with ease.Step into the bright white kitchen, designed to inspire with ample cabinetry, sleek finishes, and a layout that flows seamlessly into the open-concept dining and living areas. The convenience of a first-floor laundry room adds function to the home's thoughtful layout.Downstairs, enjoy even more living space in the finished basement, or soak up the seasons from your 3-seasons room, leading out to a stamped concrete patio and pool—a true backyard oasis made for summer fun. The covered front porch offers classic curb appeal, while the storage shed keeps your outdoor essentials organized. This home truly has everything you're looking for with all the big ticket items already done for you. Updates within the past 5 years: Furnace, A/C, HWH, Wallside Windows with solar covers, Sump pump, Electrical receptacles, Skylights, French Drain in backyard. Schedule your showing today!
Location
State MI
County Macomb
Area Macomb County - 50
Direction North of 21 Mile, East of Gratiot. Street is off of Brandenburg Dr.
Rooms
Basement Partial
Interior
Heating Forced Air
Cooling Central Air
Fireplaces Type Living Room, Gas Log
Fireplace true
Appliance Washer, Oven, Disposal, Dishwasher
Exterior
Parking Features Attached, Garage Door Opener
Garage Spaces 2.0
Pool Outdoor/Inground
View Y/N No
Roof Type Asphalt
Garage Yes
Building
Story 2
Water Public
Structure Type Brick,Vinyl Siding
Others
Tax ID 0930428025
Acceptable Financing Cash, Conventional, FHA, VA Loan
Listing Terms Cash, Conventional, FHA, VA Loan
Read Less
Want to know what your home might be worth? Contact us for a FREE valuation!

Our team is ready to help you sell your home for the highest possible price ASAP





