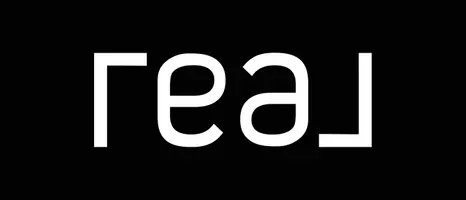$465,000
$439,000
5.9%For more information regarding the value of a property, please contact us for a free consultation.
5802 Elm Avenue Hudsonville, MI 49426
5 Beds
3 Baths
1,394 SqFt
Key Details
Sold Price $465,000
Property Type Single Family Home
Sub Type Single Family Residence
Listing Status Sold
Purchase Type For Sale
Square Footage 1,394 sqft
Price per Sqft $333
Municipality City of Hudsonville
MLS Listing ID 25015309
Sold Date 05/12/25
Style Ranch
Bedrooms 5
Full Baths 3
Year Built 2003
Annual Tax Amount $5,084
Tax Year 2025
Lot Size 0.595 Acres
Acres 0.6
Lot Dimensions 45.7 x 195
Property Sub-Type Single Family Residence
Property Description
Welcome to this beautiful ranch home located on a quiet cul-de-sac in Hudsonville. This 5-bedroom, 3-bathroom home offers an open-concept main level with a spacious living area, dining space, and updated kitchen. The primary bedroom is on the main floor along with two additional bedrooms, a full bath, and laundry room. The finished lower level features two more bedrooms, a full bathroom, a large second living space, and plenty of storage. Enjoy the outdoors in the spacious backyard complete with a pool that is perfect for summer fun and entertaining. The home is adjacent to the Elmwood Park trail system, providing easy access to nearby parks, the Port Sheldon Sports Complex, restaurants, and local amenities. Many updates include; new roof, new water heater, renovation in 2019, and more!
Location
State MI
County Ottawa
Area Grand Rapids - G
Direction Balsam, West on Oak, North to Elm around to cul-de-sac to home
Rooms
Basement Daylight, Full
Interior
Interior Features Center Island, Eat-in Kitchen, Pantry
Heating Forced Air
Cooling Central Air
Fireplaces Number 1
Fireplaces Type Family Room
Fireplace true
Appliance Dishwasher, Dryer, Range, Refrigerator, Washer
Laundry Main Level
Exterior
Parking Features Garage Door Opener
Garage Spaces 2.0
Pool Above Ground
View Y/N No
Street Surface Paved
Porch Deck
Garage Yes
Building
Story 1
Sewer Public
Water Public
Architectural Style Ranch
Structure Type Vinyl Siding
New Construction No
Schools
School District Hudsonville
Others
Tax ID 70-14-29-400-009
Acceptable Financing Cash, FHA, VA Loan, MSHDA, Conventional
Listing Terms Cash, FHA, VA Loan, MSHDA, Conventional
Read Less
Want to know what your home might be worth? Contact us for a FREE valuation!

Our team is ready to help you sell your home for the highest possible price ASAP
Bought with DeVries Homes





