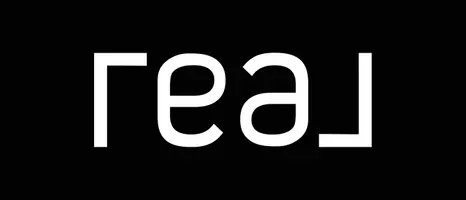$592,500
$595,000
0.4%For more information regarding the value of a property, please contact us for a free consultation.
67 E 28th Street Holland, MI 49423
4 Beds
5 Baths
3,059 SqFt
Key Details
Sold Price $592,500
Property Type Single Family Home
Sub Type Single Family Residence
Listing Status Sold
Purchase Type For Sale
Square Footage 3,059 sqft
Price per Sqft $193
Municipality Holland City
MLS Listing ID 25007878
Sold Date 04/25/25
Style Ranch
Bedrooms 4
Full Baths 4
Half Baths 1
Year Built 1948
Annual Tax Amount $10,325
Tax Year 2024
Lot Size 0.345 Acres
Acres 0.35
Lot Dimensions 113 x 132
Property Sub-Type Single Family Residence
Property Description
Located in a highly sought-after neighborhood, this stunning 4-bedroom, 4.5-bathroom ranch blends luxury, comfort, and convenience. This home has been meticulously maintained and thoughtfully updated on Tulip Lane, just minutes from downtown Holland, top-rated schools, and the hospital. The spacious eat-in kitchen features a new electric stove, dishwasher, and butler's pantry. Enjoy year-round relaxation in the indoor pool with a updated filter, pump, and liner. The finished basement offers rental potential or an in-law suite, perfect for guests or additional income. Recent updates include a freshly painted exterior, new roof, garage doors, dryer, water heater, furnace/AC and much more. Don't miss this rare opportunity—schedule your showing today.
Location
State MI
County Ottawa
Area Holland/Saugatuck - H
Direction Northeast corner of College Avenue and 28th street.
Rooms
Basement Full
Interior
Interior Features Ceiling Fan(s), Garage Door Opener, Eat-in Kitchen, Pantry
Heating Forced Air
Cooling Central Air
Fireplaces Number 1
Fireplaces Type Living Room
Fireplace true
Window Features Replacement
Appliance Dishwasher, Dryer, Range, Refrigerator, Washer, Water Softener Owned
Laundry Laundry Room
Exterior
Parking Features Garage Faces Side, Garage Door Opener, Attached
Garage Spaces 2.0
Fence Fenced Back
Pool Indoor
Utilities Available Natural Gas Available, Electricity Available, Cable Available, Natural Gas Connected, Storm Sewer
View Y/N No
Roof Type Composition
Street Surface Paved
Porch Patio
Garage Yes
Building
Lot Description Corner Lot, Sidewalk
Story 1
Sewer Public
Water Public, Well
Architectural Style Ranch
Structure Type Aluminum Siding,Brick,Wood Siding
New Construction No
Schools
School District Holland
Others
Tax ID 70-16-32-405-033
Acceptable Financing Cash, VA Loan, Conventional
Listing Terms Cash, VA Loan, Conventional
Read Less
Want to know what your home might be worth? Contact us for a FREE valuation!

Our team is ready to help you sell your home for the highest possible price ASAP
Bought with Coldwell Banker Woodland Schmidt





