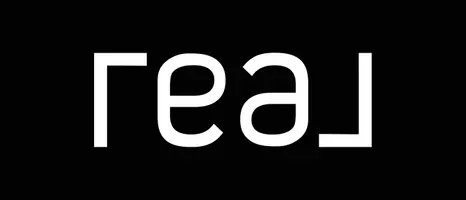$525,000
$489,900
7.2%For more information regarding the value of a property, please contact us for a free consultation.
8462 Jack Pine Circle Ypsilanti, MI 48197
3 Beds
4 Baths
2,824 SqFt
Key Details
Sold Price $525,000
Property Type Single Family Home
Sub Type Single Family Residence
Listing Status Sold
Purchase Type For Sale
Square Footage 2,824 sqft
Price per Sqft $185
Municipality Augusta Twp
Subdivision Lincoln Pines
MLS Listing ID 25010587
Sold Date 04/25/25
Style Other
Bedrooms 3
Full Baths 3
Half Baths 1
HOA Fees $35/ann
HOA Y/N true
Year Built 2017
Annual Tax Amount $8,082
Tax Year 2024
Lot Size 0.288 Acres
Acres 0.29
Property Sub-Type Single Family Residence
Property Description
OFFERS RECEIVED! HIGHEST AND BEST BY 7:00 PM SUNDAY MARCH 23. Two Primary Suites!! One on the 1st floor, one on the 2nd floor, each with tiled luxury bath, glamour tub, dual vanity and shower! Third bedroom and adjacent full bath with tiled floor. Two story foyer and living room with great stone surround gas fireplace. Wood floor dining room overlooks covered front porch. Kitchen with island and wood floor. Built in oven, microwave, dishwasher, gas stove top, and refrigerator. Tiled backsplash, granite counter tops. Dining nook opens to composite deck. Insulated full basement with egress window. Premium Lot is edged by Creek and mature woods! Anderson Windows. New ProVia Signet front door with multi-point locking system, Provia storm door. BATVAI
Location
State MI
County Washtenaw
Area Ann Arbor/Washtenaw - A
Direction Whittaker to West on Bemis to South on Jack Pine Drive to Jack Pine Circle
Rooms
Basement Daylight, Full
Interior
Interior Features Ceiling Fan(s), Garage Door Opener, Center Island, Pantry
Heating Forced Air
Cooling Central Air
Flooring Carpet, Ceramic Tile, Wood
Fireplaces Number 1
Fireplaces Type Gas Log, Living Room
Fireplace true
Window Features Insulated Windows,Window Treatments
Appliance Built-In Electric Oven, Cooktop, Dishwasher, Disposal, Dryer, Microwave, Refrigerator, Washer
Laundry Laundry Room, Main Level, Sink
Exterior
Parking Features Garage Door Opener, Attached
Garage Spaces 2.5
Utilities Available Natural Gas Connected, Cable Connected
Waterfront Description Stream/Creek
View Y/N No
Roof Type Shingle
Street Surface Paved
Porch Covered, Deck, Porch(es)
Garage Yes
Building
Lot Description Site Condo
Story 2
Sewer Public
Water Public
Architectural Style Other
Structure Type Brick,Vinyl Siding
New Construction No
Schools
School District Lincoln Consolidated
Others
Tax ID T-20-04-105-047
Acceptable Financing Cash, Conventional
Listing Terms Cash, Conventional
Read Less
Want to know what your home might be worth? Contact us for a FREE valuation!

Our team is ready to help you sell your home for the highest possible price ASAP
Bought with Berkshire Hathaway HomeService





