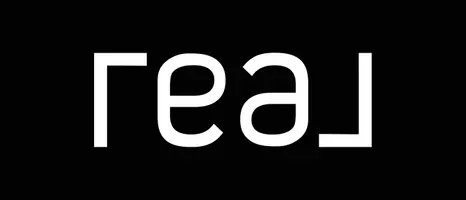$480,000
$474,900
1.1%For more information regarding the value of a property, please contact us for a free consultation.
53447 GARLAND Drive Macomb, MI 48316
3 Beds
4 Baths
1,766 SqFt
Key Details
Sold Price $480,000
Property Type Single Family Home
Sub Type Single Family Residence
Listing Status Sold
Purchase Type For Sale
Square Footage 1,766 sqft
Price per Sqft $271
Municipality Shelby Twp
Subdivision Shelby Twp
MLS Listing ID 20250017422
Sold Date 04/04/25
Bedrooms 3
Full Baths 3
Half Baths 1
Originating Board Realcomp
Year Built 1989
Annual Tax Amount $4,030
Lot Size 0.340 Acres
Acres 0.34
Lot Dimensions 100.00 x 150.00
Property Sub-Type Single Family Residence
Property Description
Impeccably maintained ranch with tons of upgrades and situated upon a large, beautifully landscaped yard. This home offers both comfort and privacy with a fully fenced backyard. Three bedrooms and three and a half baths. Primary bedroom with beautifully detailed accent wall, updated bathroom with full tiled shower and walk-in closet. Gourmet kitchen and formal dining room are perfect for gatherings or entertaining. Tons of cabinets in the updated kitchen with custom tiled backsplash, wood flooring, large deep sink, gas stove with hood vent, granite countertops and includes premium appliances. Huge great room with vaulted ceiling, wood flooring, custom built in cabinets, fireplace and oversized sliding door leading to a large deck with awning for summer entertaining. Basement has been waterproofed and has an additional full bath, rubber mat workout area and plenty of storage. Two car attached garage with cabinets and heater. Updates include: Windows, Water Softener 2022, Furnace, A/C, Patio Gazebo 2021, Kitchen Remodel 2019, Sidewalk/Porch, Siding/Soffits/Gutters, Fence 2018, Roof 2009. Utica Schools.
Location
State MI
County Macomb
Area Macomb County - 50
Direction Enter Benedict East off Dequindre, Right onto Garland.
Rooms
Basement Partial
Interior
Interior Features Other
Heating Forced Air
Cooling Central Air
Appliance Washer, Refrigerator, Microwave, Disposal, Dishwasher, Built-In Electric Oven
Laundry Main Level
Exterior
Exterior Feature Deck(s), Porch(es)
Parking Features Attached, Garage Door Opener, Heated Garage
Garage Spaces 2.0
Utilities Available High-Speed Internet
View Y/N No
Roof Type Asphalt
Garage Yes
Building
Story 1
Water Well
Structure Type Brick
Schools
School District Utica
Others
Tax ID 0707352014
Acceptable Financing Cash, Conventional
Listing Terms Cash, Conventional
Read Less
Want to know what your home might be worth? Contact us for a FREE valuation!

Our team is ready to help you sell your home for the highest possible price ASAP





