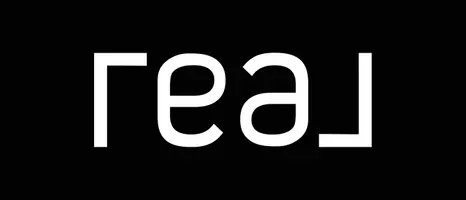$300,000
$324,988
7.7%For more information regarding the value of a property, please contact us for a free consultation.
11310 Stonehedge Drive Holland, MI 49424
3 Beds
2 Baths
1,284 SqFt
Key Details
Sold Price $300,000
Property Type Single Family Home
Sub Type Single Family Residence
Listing Status Sold
Purchase Type For Sale
Square Footage 1,284 sqft
Price per Sqft $233
Municipality Holland Twp
Subdivision Country Corners Estates
MLS Listing ID 24060534
Sold Date 04/02/25
Style Ranch
Bedrooms 3
Full Baths 1
Half Baths 1
Year Built 1994
Annual Tax Amount $2,307
Tax Year 2024
Lot Size 9,333 Sqft
Acres 0.21
Lot Dimensions 95.16 X 128 X 65.53 X 120.76
Property Sub-Type Single Family Residence
Property Description
Welcome home in the heart of Holland! This ranch home offers 3 bedrooms, 1.5 baths and is the perfect blend of comfort and style. The open-concept design seamlessly connects the vaulted kitchen, dining room, and living room, creating an inviting space for family and friends to gather. The finished daylight basement provides additional living space, perfect for a home office, family room, or guest quarters. Relax in the tranquility of your own backyard oasis, or explore the vibrant downtown Holland just moments away where you will enjoy the convenience of heated sidewalks and streets, making winter walks a breeze. This home is located in the highly sought-after West Ottawa school district, ensuring a top-notch education for your family. With a 2-stall attached garage, you'll have plenty of space for your vehicles and storage needs. Call today for your private showing! of space for your vehicles and storage needs. Call today for your private showing!
Location
State MI
County Ottawa
Area Holland/Saugatuck - H
Direction 31 North, East on Riley St, North on Cornerstone Ln, Left on Stonehedge Dr
Rooms
Basement Daylight, Full
Interior
Interior Features Ceiling Fan(s), Garage Door Opener, Pantry
Heating Forced Air
Cooling Central Air
Flooring Carpet, Laminate
Fireplace false
Window Features Window Treatments
Appliance Dishwasher, Disposal, Dryer, Microwave, Range, Refrigerator, Washer
Laundry In Bathroom, Main Level
Exterior
Parking Features Garage Faces Front, Garage Door Opener, Attached
Garage Spaces 2.0
Utilities Available Natural Gas Connected
View Y/N No
Roof Type Shingle
Street Surface Paved
Porch Deck, Porch(es)
Garage Yes
Building
Story 1
Sewer Public
Water Public
Architectural Style Ranch
Structure Type Vinyl Siding
New Construction No
Schools
School District West Ottawa
Others
Tax ID 70-16-10-497-021
Acceptable Financing Cash, FHA, VA Loan, Conventional
Listing Terms Cash, FHA, VA Loan, Conventional
Read Less
Want to know what your home might be worth? Contact us for a FREE valuation!

Our team is ready to help you sell your home for the highest possible price ASAP
Bought with BlueWest Properties, LLC





