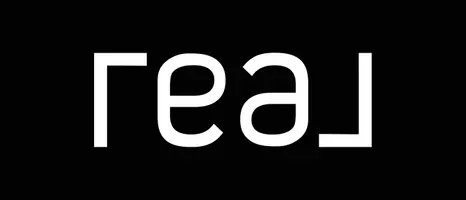$390,000
$414,900
6.0%For more information regarding the value of a property, please contact us for a free consultation.
6242 Scotthille SE Drive Ada, MI 49301
4 Beds
2 Baths
2,128 SqFt
Key Details
Sold Price $390,000
Property Type Single Family Home
Sub Type Single Family Residence
Listing Status Sold
Purchase Type For Sale
Square Footage 2,128 sqft
Price per Sqft $183
Municipality Ada Twp
Subdivision Adacroft
MLS Listing ID 22022530
Sold Date 10/14/22
Style Traditional
Bedrooms 4
Full Baths 2
HOA Fees $8/ann
HOA Y/N true
Year Built 1970
Annual Tax Amount $2,946
Tax Year 2022
Lot Size 0.307 Acres
Acres 0.31
Lot Dimensions 90x138x102x140
Property Sub-Type Single Family Residence
Property Description
Fabulous Adacroft home tucked into the woods will not disappoint. Plenty of updates throughout including kitchen with granite counters, stainless appliances, newer flooring and improvements in bathrooms. This spacious open floorplan makes life easy with multiple living areas over multiple levels, family room with fireplace, bright 3 season room, deck, and outdoor firepit area for entertaining. Main floor primary bedroom and bathroom. Lower level multi-use area, family room, kid suite also has laundry, cedar closet, and storage. Super convenient location close to shopping, grocery, highway access, airport. Quick possession possible!
Location
State MI
County Kent
Area Grand Rapids - G
Direction Ada Dr to Adaway, N to Adacroft, E to Rookway, N to Scotthille Dr, E to home
Rooms
Basement Walk-Out Access
Interior
Interior Features Ceiling Fan(s), Garage Door Opener, Kitchen Island
Heating Forced Air
Cooling Central Air
Flooring Ceramic Tile, Wood
Fireplaces Number 1
Fireplaces Type Family Room, Gas Log
Fireplace true
Window Features Screens,Replacement,Window Treatments
Appliance Dishwasher, Disposal, Dryer, Microwave, Range, Refrigerator, Washer
Exterior
Exterior Feature 3 Season Room
Parking Features Attached
Garage Spaces 2.0
Utilities Available Phone Connected, Natural Gas Connected, Cable Connected, Storm Sewer
Amenities Available Other
View Y/N No
Roof Type Composition
Street Surface Paved
Porch Deck, Patio
Garage Yes
Building
Lot Description Level, Recreational, Wooded
Story 3
Sewer Public
Water Public
Architectural Style Traditional
Structure Type Brick,Vinyl Siding
New Construction No
Schools
School District Forest Hills
Others
Tax ID 411532245014
Acceptable Financing Cash, FHA, VA Loan, Conventional
Listing Terms Cash, FHA, VA Loan, Conventional
Read Less
Want to know what your home might be worth? Contact us for a FREE valuation!

Our team is ready to help you sell your home for the highest possible price ASAP
Bought with Five Star Real Estate (Ada)





