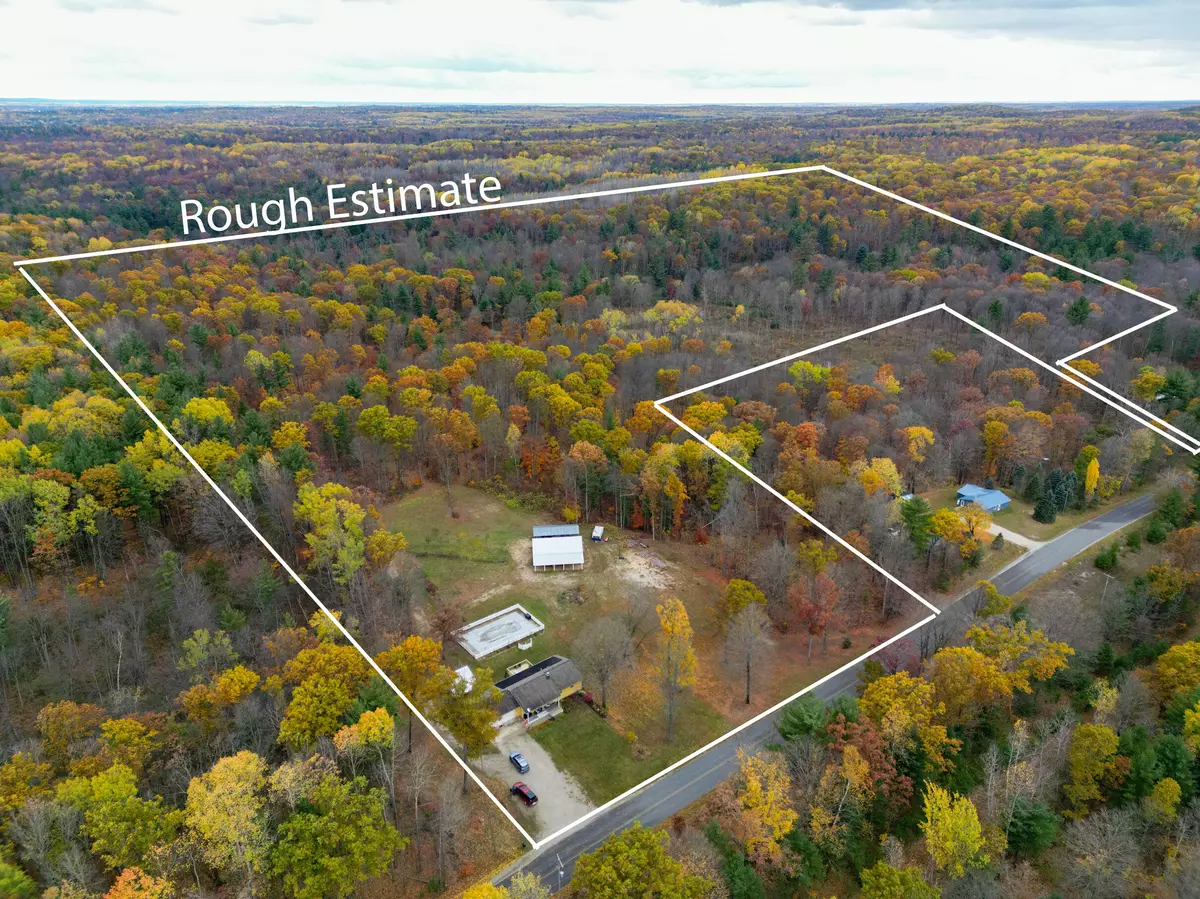
23763 11 Mile Road Big Rapids, MI 49307
4 Beds
3 Baths
1,288 SqFt
UPDATED:
Key Details
Property Type Single Family Home
Sub Type Single Family Residence
Listing Status Active
Purchase Type For Sale
Square Footage 1,288 sqft
Price per Sqft $465
Municipality Mecosta Twp
MLS Listing ID 25056476
Style Ranch
Bedrooms 4
Full Baths 3
Year Built 1984
Annual Tax Amount $4,706
Tax Year 2021
Lot Size 68.920 Acres
Acres 68.92
Lot Dimensions Irregular
Property Sub-Type Single Family Residence
Source Michigan Regional Information Center (MichRIC)
Property Description
This stunning 4-bed, 3-bath home is nestled on nearly 70 acres, offering endless possibilities for recreation, relaxation & country living. Enjoy summer days by the 24x32 in-ground pool, explore scenic trails and Betts Creek running through the property, or take advantage of the impressive 40x44 barn with lean-to's on each side perfect for storage, hobbies, or horses.
Inside, the spacious layout centers around a chef's dream kitchen featuring a 5-burner gas cooktop & electric oven. Hosting guests is a breeze with a second kitchen providing additional prep space. The heated, attached 2-stall garage includes a 50-amp 220 outlet for electric vehicle charging.
Energy efficiency abounds with newly installed solar panels and an outdoor wood burner complemented by a backup forced-air propane system. Just minutes from Big Rapids and the expressway, this property delivers the perfect blend of country tranquility and modern convenience & hunters paradise!
Location
State MI
County Mecosta
Area West Central - W
Direction From Big Rapids: South on Northland Dr, West on 11 Mile to property on the south side.
Body of Water Betts Creek
Rooms
Other Rooms Barn(s)
Basement Full, Walk-Out Access
Interior
Interior Features Garage Door Opener
Heating Forced Air, Wood
Cooling Central Air
Flooring Vinyl
Fireplace false
Window Features Screens,Insulated Windows
Appliance Dryer, Oven, Range, Refrigerator, Washer
Laundry In Garage
Exterior
Parking Features Attached
Garage Spaces 2.0
Pool In Ground
Waterfront Description Stream/Creek
View Y/N No
Roof Type Composition
Street Surface Paved
Porch Deck, Porch(es)
Garage Yes
Building
Lot Description Recreational, Wooded, Wetland Area, Rolling Hills
Story 1
Sewer Septic Tank
Water Well
Architectural Style Ranch
Structure Type Wood Siding
New Construction No
Schools
School District Morley Stanwood
Others
Tax ID 5409-007-007-400
Acceptable Financing Cash, FHA, VA Loan, Conventional
Listing Terms Cash, FHA, VA Loan, Conventional






