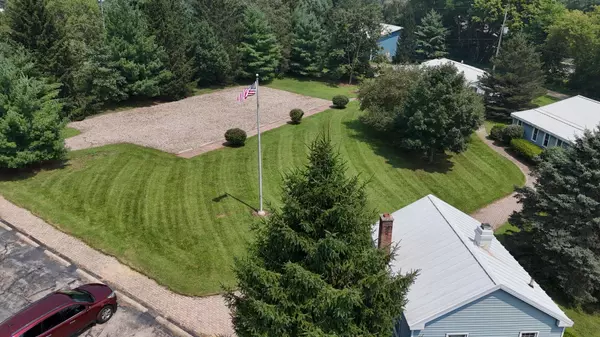
600 S Lincoln Street Augusta, MI 49012
3 Baths
19,600 SqFt
UPDATED:
Key Details
Property Type Commercial
Sub Type Business
Listing Status Active
Purchase Type For Sale
Square Footage 19,600 sqft
Price per Sqft $38
Municipality Augusta Vllg
MLS Listing ID 25048961
Full Baths 3
Year Built 1970
Tax Year 2024
Lot Size 6.250 Acres
Acres 6.25
Lot Dimensions 957x301.8
Property Sub-Type Business
Source Michigan Regional Information Center (MichRIC)
Property Description
Building 1 - 600 sq. ft.
Wood frame construction with metal-clad roof and walls
Fully insulated with gas heat and central air conditioning
Includes a half bath
Equipped with full telephone and internet service
Building 2 - 6,000 sq. ft. (Two Floors)
4,000 sq. ft. main floor featuring semi-open office design, full bath, and kitchen
2,000 sq. ft. lower walkout level with office space and half bath
Post-and-beam wood frame, insulated, with metal-clad roof and walls
Gas heat, central air, telephone, and internet connectivity. Building 3 - 2,000+ sq. ft.
Wood/metal frame construction with insulated metal-clad walls and roof
Five offices plus a 2,500 sq. ft. conference room
Includes multiple half baths
Gas heat, central air, and full communication infrastructure
Flexible layout with storage capacity
Building 4 - 11,000 sq. ft. (Two Floors)
Post-and-frame construction with metal-clad walls and roof
Expansive space offering exceptional potential for office suites, operations, or large-scale business use
Key Features:
Multiple buildings for a variety of business functions
Gas heat, central air, telephone, and internet throughout
Office, conference, storage, and open floorplan options
Ample flexibility for single or multiple business tenants
This property combines functionality, size, and adaptability, making it a rare investment opportunity for growing businesses or organizations needing a multi-building campus. Building 3 - 2,000+ sq. ft.
Wood/metal frame construction with insulated metal-clad walls and roof
Five offices plus a 2,500 sq. ft. conference room
Includes multiple half baths
Gas heat, central air, and full communication infrastructure
Flexible layout with storage capacity
Building 4 - 11,000 sq. ft. (Two Floors)
Post-and-frame construction with metal-clad walls and roof
Expansive space offering exceptional potential for office suites, operations, or large-scale business use
Key Features:
Multiple buildings for a variety of business functions
Gas heat, central air, telephone, and internet throughout
Office, conference, storage, and open floorplan options
Ample flexibility for single or multiple business tenants
This property combines functionality, size, and adaptability, making it a rare investment opportunity for growing businesses or organizations needing a multi-building campus.
Location
State MI
County Kalamazoo
Area Greater Kalamazoo - K
Interior
Interior Features Broadband
Heating Forced Air
Cooling Central Air
Inclusions Real Estate
Exterior
Utilities Available Phone Available, Phone Connected, Natural Gas Connected, Electricity Connected
View Y/N No
Roof Type Metal
Building
Water Well
Structure Type Vinyl Siding,Metal Siding
New Construction No
Schools
School District Galesburg-Augusta
Others
Tax ID 08-03-101-040
Acceptable Financing Conventional, Cash
Listing Terms Conventional, Cash






