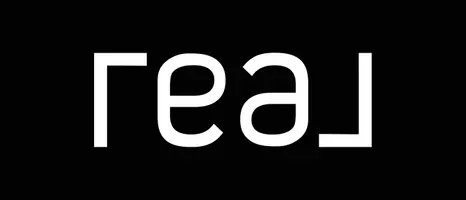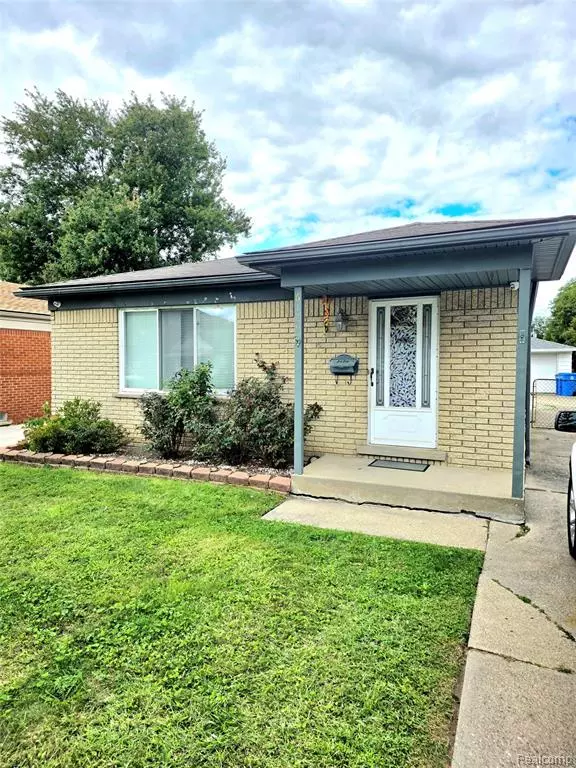
6129 Kinmore Street Dearborn Heights, MI 48127
3 Beds
2 Baths
1,013 SqFt
UPDATED:
Key Details
Property Type Single Family Home
Sub Type Single Family Residence
Listing Status Active
Purchase Type For Sale
Square Footage 1,013 sqft
Price per Sqft $285
Municipality Dearborn Heights City
Subdivision Dearborn Heights City
MLS Listing ID 20251034096
Bedrooms 3
Full Baths 2
Year Built 1965
Annual Tax Amount $3,404
Lot Size 5,227 Sqft
Acres 0.12
Lot Dimensions 40X135
Property Sub-Type Single Family Residence
Source Realcomp
Property Description
Location
State MI
County Wayne
Area Wayne County - 100
Direction Telegraph to Ford west to Kinmore North
Rooms
Basement Partial, Slab
Interior
Interior Features Basement Partially Finished
Heating Forced Air
Appliance Washer, Refrigerator, Oven, Freezer, Dryer, Disposal
Exterior
Parking Features Detached, Garage Door Opener
Garage Spaces 2.0
View Y/N No
Garage Yes
Building
Story 1
Water Public
Structure Type Brick
Schools
School District Crestwood
Others
Tax ID 33017990023000
Acceptable Financing Cash, Conventional, FHA, VA Loan
Listing Terms Cash, Conventional, FHA, VA Loan
Virtual Tour https://www.propertypanorama.com/instaview/nocbor/20251034096






