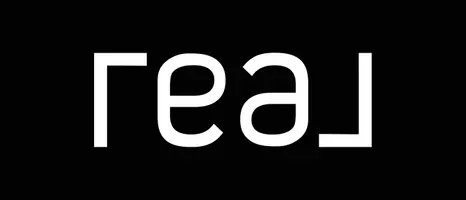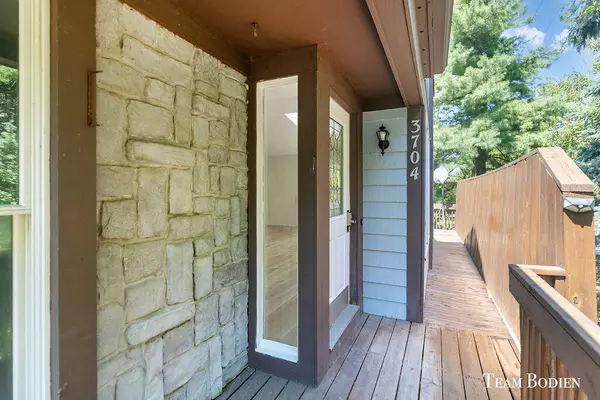3704 Edington SE Lane #179 Grand Rapids, MI 49508
3 Beds
3 Baths
1,318 SqFt
UPDATED:
Key Details
Property Type Condo
Sub Type Condominium
Listing Status Active
Purchase Type For Sale
Square Footage 1,318 sqft
Price per Sqft $235
Municipality City of Grand Rapids
Subdivision Cross Creek
MLS Listing ID 25037723
Style Ranch
Bedrooms 3
Full Baths 3
HOA Fees $345/mo
HOA Y/N true
Year Built 1987
Annual Tax Amount $4,434
Tax Year 2025
Property Sub-Type Condominium
Property Description
Location
State MI
County Kent
Area Grand Rapids - G
Direction From US-131 S ake exit 80 for 36th St - turn left onto 36th St SW - Turn left onto Kalamazoo Ave - Turn right onto 32nd St SE - Turn right onto Breton Rd SE - Turn right onto Edington Dr SE - Turn left onto Edington Ln SE
Rooms
Basement Walk-Out Access
Interior
Interior Features Garage Door Opener, Center Island, Eat-in Kitchen, Pantry
Heating Forced Air
Cooling Central Air
Flooring Carpet, Laminate
Fireplace false
Window Features Screens,Insulated Windows
Appliance Dishwasher, Dryer, Microwave, Range, Refrigerator, Washer
Laundry Main Level
Exterior
Parking Features Attached
Garage Spaces 2.0
Utilities Available Natural Gas Connected
Amenities Available Pets Allowed
View Y/N No
Roof Type Composition
Street Surface Paved
Porch Deck, Patio
Garage Yes
Building
Lot Description Sidewalk, Wooded
Story 1
Sewer Public
Water Public
Architectural Style Ranch
Structure Type Wood Siding
New Construction No
Schools
School District Kentwood
Others
HOA Fee Include Water,Trash,Snow Removal,Sewer,Lawn/Yard Care
Tax ID 41-18-21-226-078
Acceptable Financing Cash, FHA, VA Loan, Conventional
Listing Terms Cash, FHA, VA Loan, Conventional





