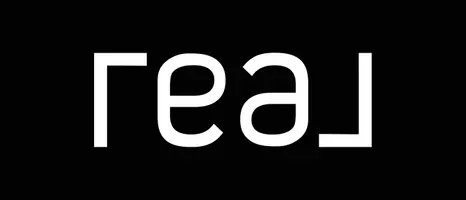20259 Pine Lake Road Battle Creek, MI 49014
4 Beds
2 Baths
864 SqFt
UPDATED:
Key Details
Property Type Single Family Home
Sub Type Single Family Residence
Listing Status Pending
Purchase Type For Sale
Square Footage 864 sqft
Price per Sqft $318
Municipality Pennfield Twp
MLS Listing ID 25015263
Bedrooms 4
Full Baths 2
Year Built 1969
Annual Tax Amount $2,182
Tax Year 2025
Lot Size 0.380 Acres
Acres 0.38
Lot Dimensions 80x204
Property Sub-Type Single Family Residence
Property Description
Location
State MI
County Calhoun
Area Battle Creek - B
Direction go Northeast on Old Bellevue Road to North on Pine Lake Rd to home
Rooms
Other Rooms Shed(s)
Basement Daylight, Walk-Out Access
Interior
Interior Features Garage Door Opener, Eat-in Kitchen
Heating Forced Air
Cooling Central Air
Flooring Vinyl
Fireplaces Number 1
Fireplaces Type Family Room, Gas Log
Fireplace true
Window Features Storms,Screens,Replacement
Appliance Dishwasher, Microwave, Range, Refrigerator, Water Softener Owned
Laundry Lower Level
Exterior
Parking Features Garage Faces Front, Attached
Garage Spaces 2.0
Fence Fenced Back
Pool In Ground
Utilities Available Natural Gas Connected, Cable Connected, High-Speed Internet
View Y/N No
Roof Type Composition
Street Surface Paved
Porch Deck
Garage Yes
Building
Story 2
Water Well
Level or Stories Bi-Level
Structure Type Aluminum Siding
New Construction No
Schools
School District Pennfield
Others
Tax ID 18-200-008-00
Acceptable Financing Cash, FHA, VA Loan, Conventional
Listing Terms Cash, FHA, VA Loan, Conventional





